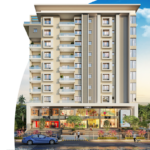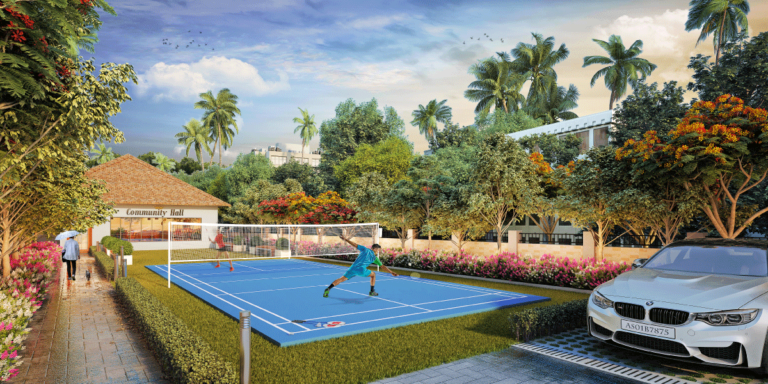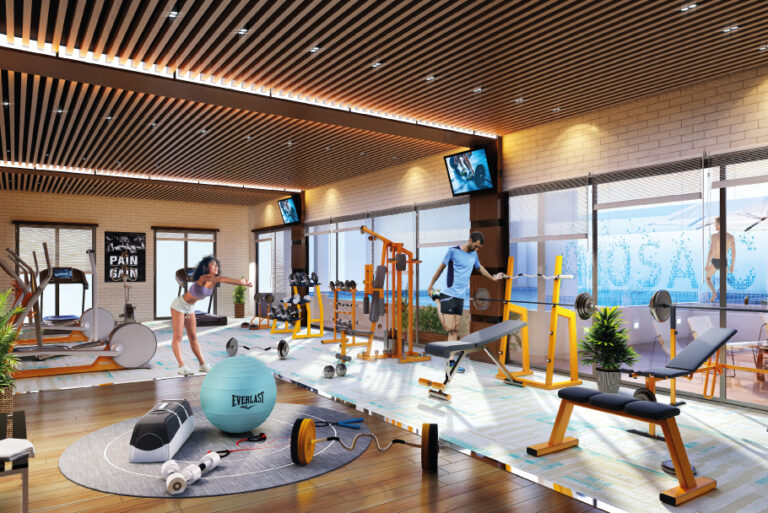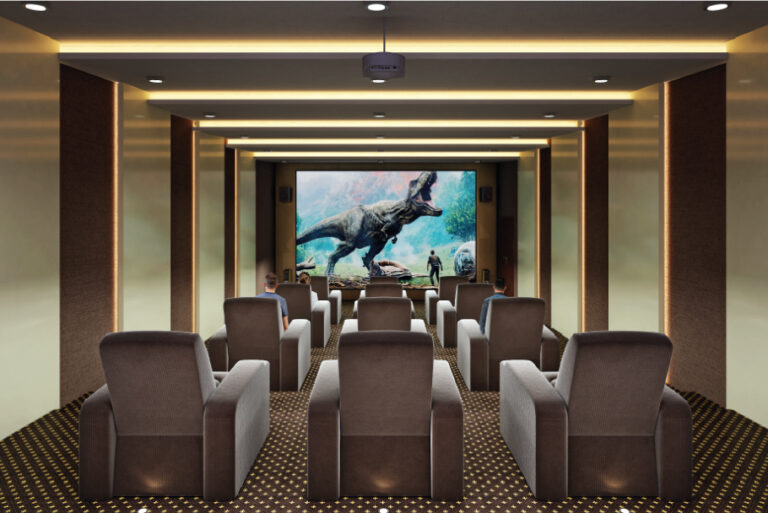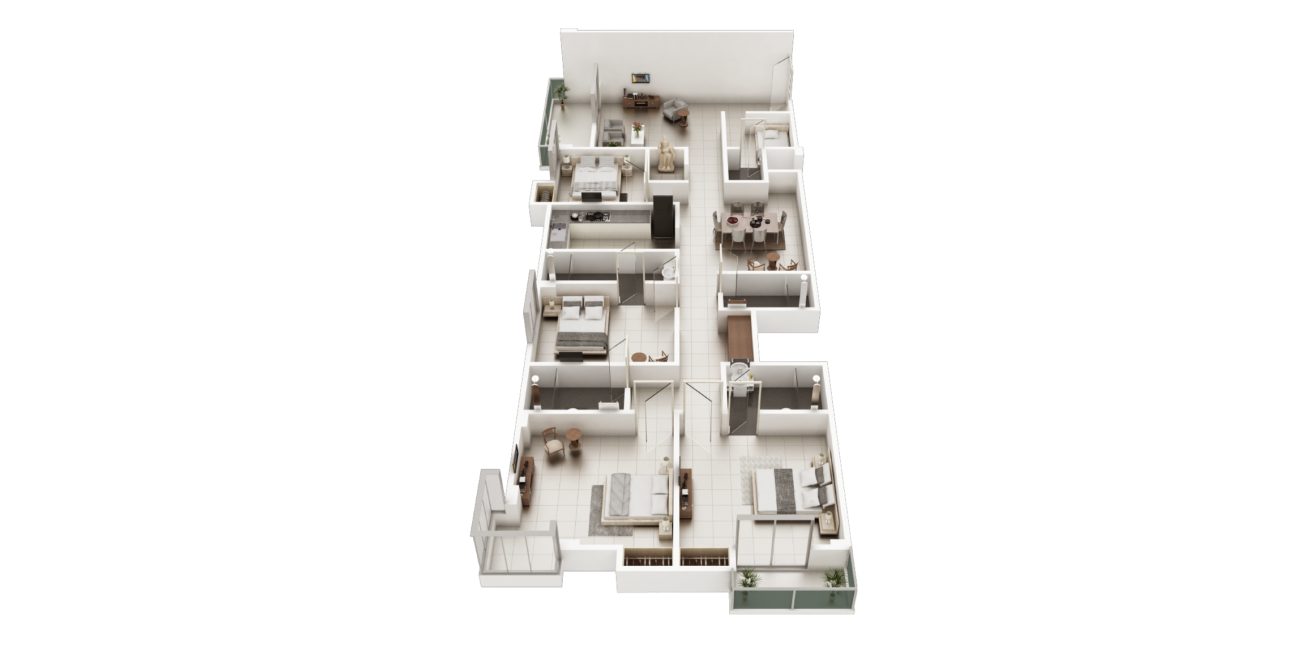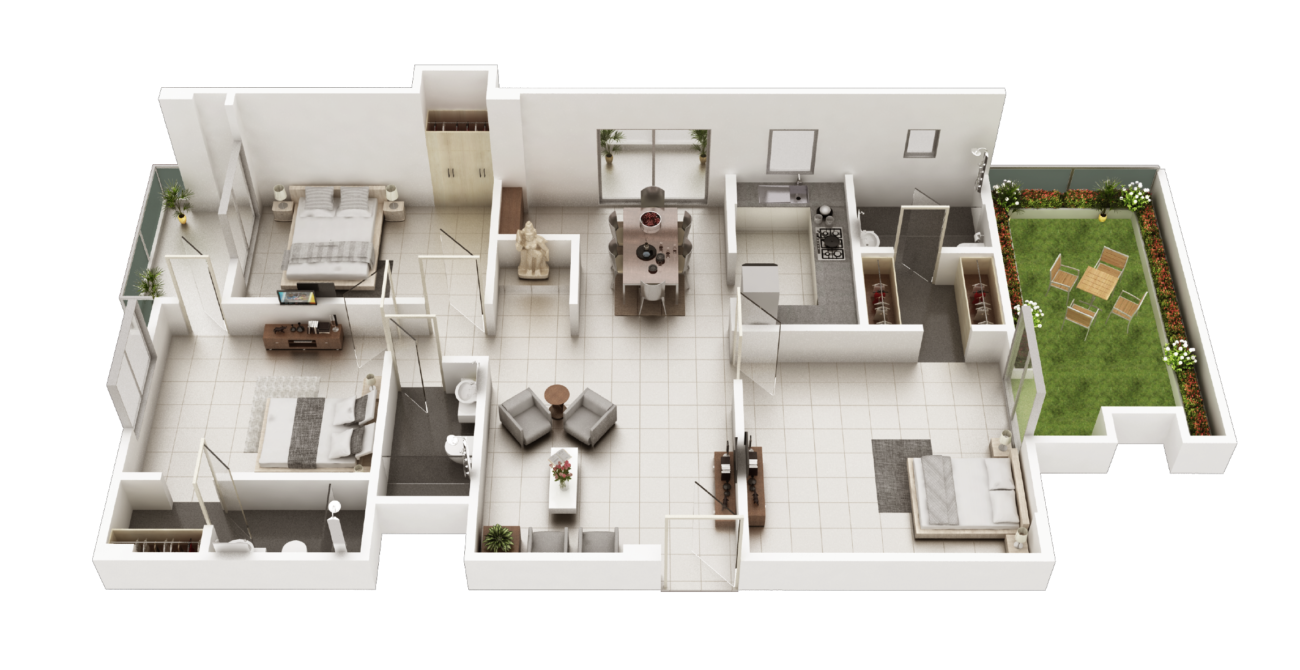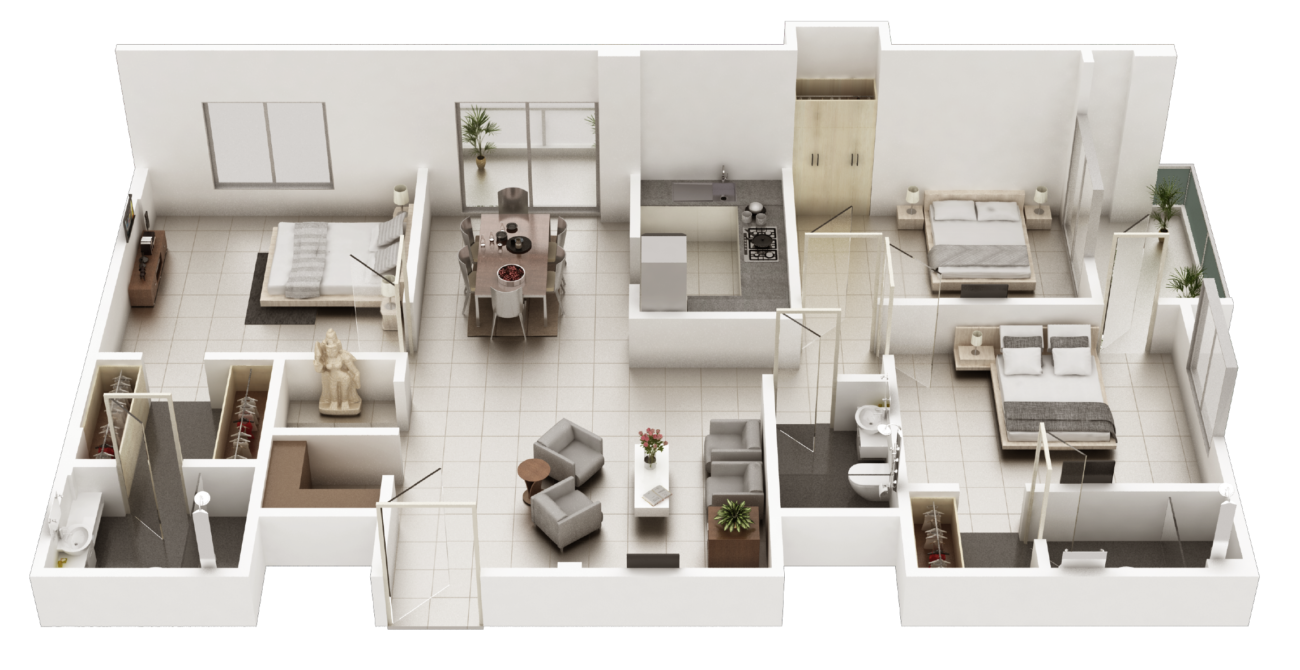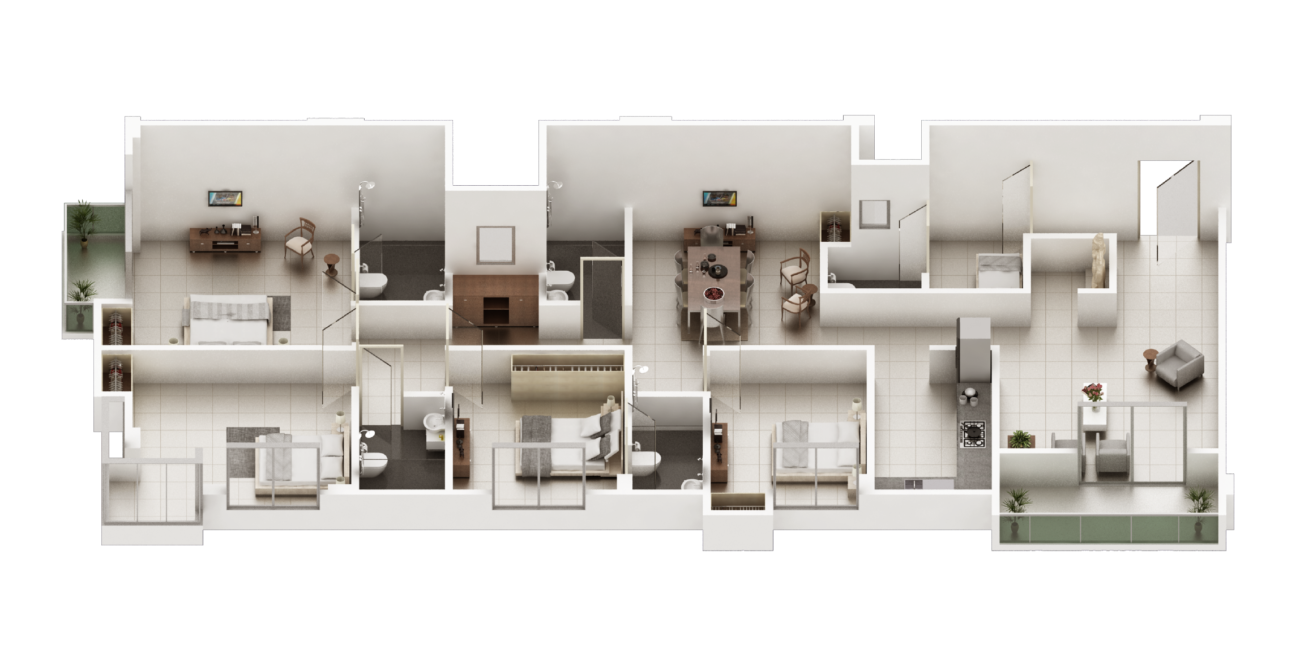Some things in life are precious because they are one of a kind. Because not everyone can call it their own. Like PHOENIX PRIME , the epitome of urban luxury.
A home that the elites of the city would be proud to call their own. A property where global standards of exquisite living merge with the extravaganza of pure luxury.
Today, the group is led by the dynamic and accomplished brother duo of Krishna Kumar Moody and Vikash Moody. It is under their vision that, the Phoenix group looked to diversify and ventured into building homes and dreams. Hence, this esteemed project ‘Phoenix Prime’ was conceived
EXCLUSIVITY THAT TOWERS OVER THE CITY!
From architectural aesthetics to interior beauty,from magical lifestyle to rare privileges,
PHOENIX PRIME is a prominent and grandiose residential tower in Dibrugarh, with 9 magnificent floors featuring life spaces and amenities as flawless as perfection itself .
PHOENIX PRIME offers homes that are expansive in every sense - high ceilings,incredibly spacious rooms and views that overlook the horizon. Detailed with the finest finishing ,PHOENIX PRIME brings to you uncompromised luxury at every turn.
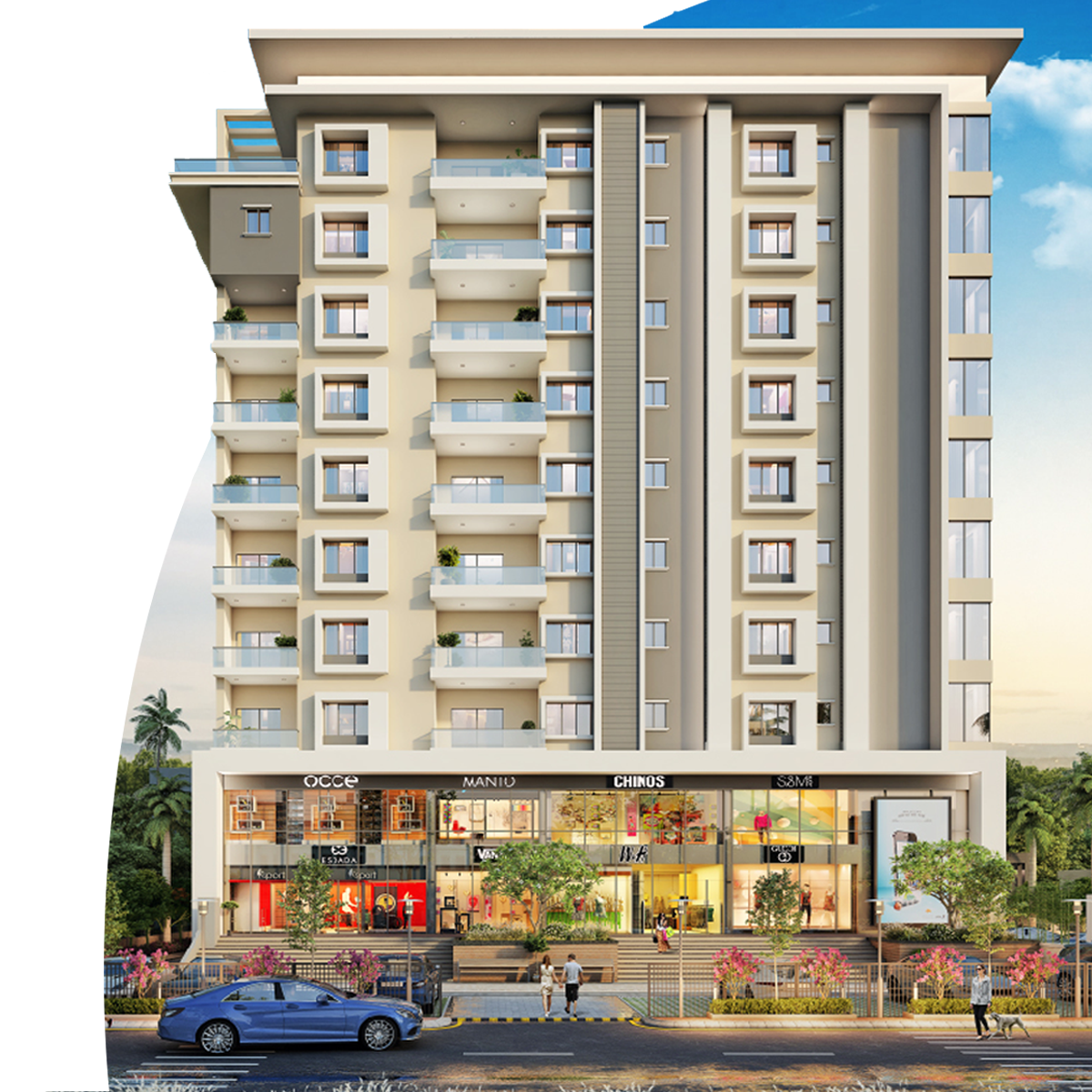
FILL YOUR DAYS WITH RIPPLES OF REJUVENATION !
To Download Brochure
THE ULTIMATE ADDRESS OF LUXURY
A scintillating experience of wholesome luxury awaits you and your family at Dibrugarh.
PRIME LOCATION
VASTU COMPLIANT
GOLF STIMULATOR
LUXURIOUS 3&4BHK SPACIOUS APARTMENT
PREMIUM SPACIOUS PENTHOUSES
LANDSCAPE
GREEN AREA

WALL FINISH
All internal walls to be finished in white cement (2 coat putty finish )
CIVIL WORKS
First class bricks masonry wall in cement plaster.

WINDOWS
Good quality UPVC windows
FLOORING
Flooring in the staircase and common areas to be marble or equivalent. Premium quality vitrified tiles in flats

KITCHEN
2' high glazed tile DADO above cooking platform.
Toilets
Glazed tiles dado upto 6'0' height in bathrooms with EWC , washbasin and PVC cistern CP fittings with hot and cold water provision
ISOMETRIC VIEWS

